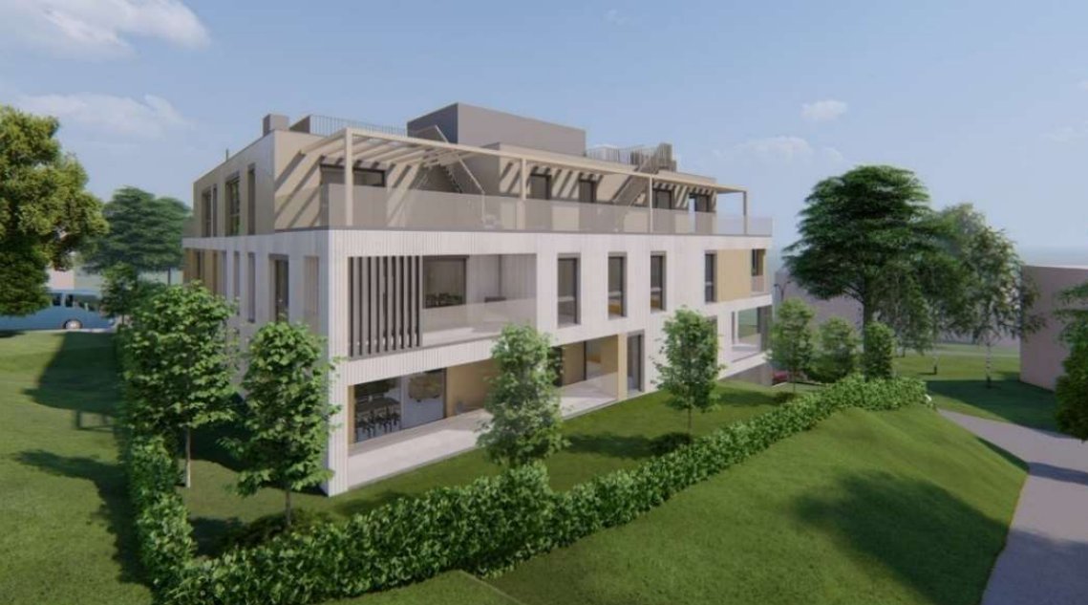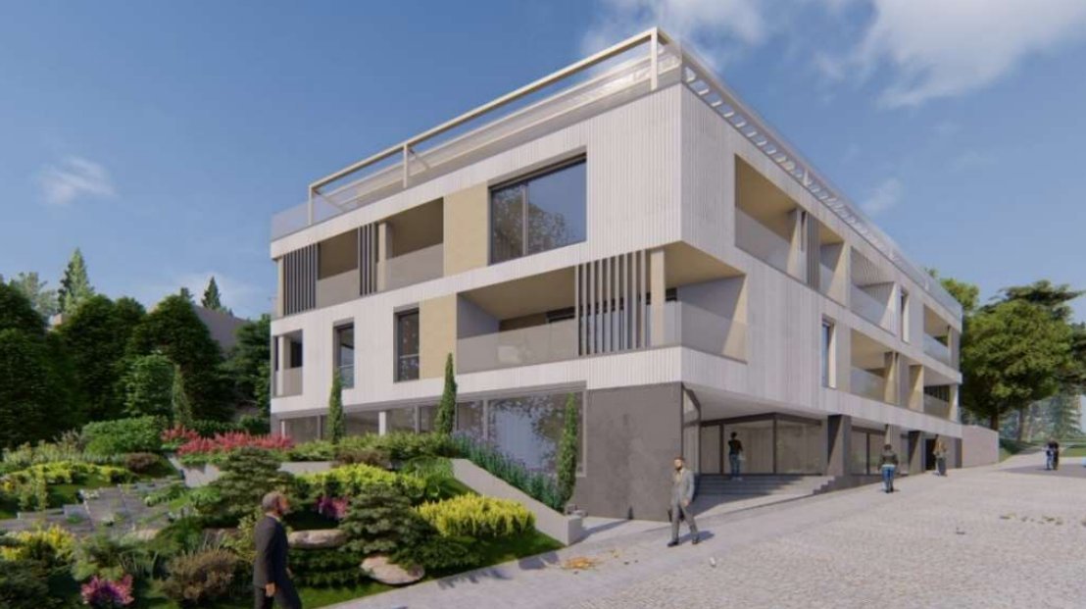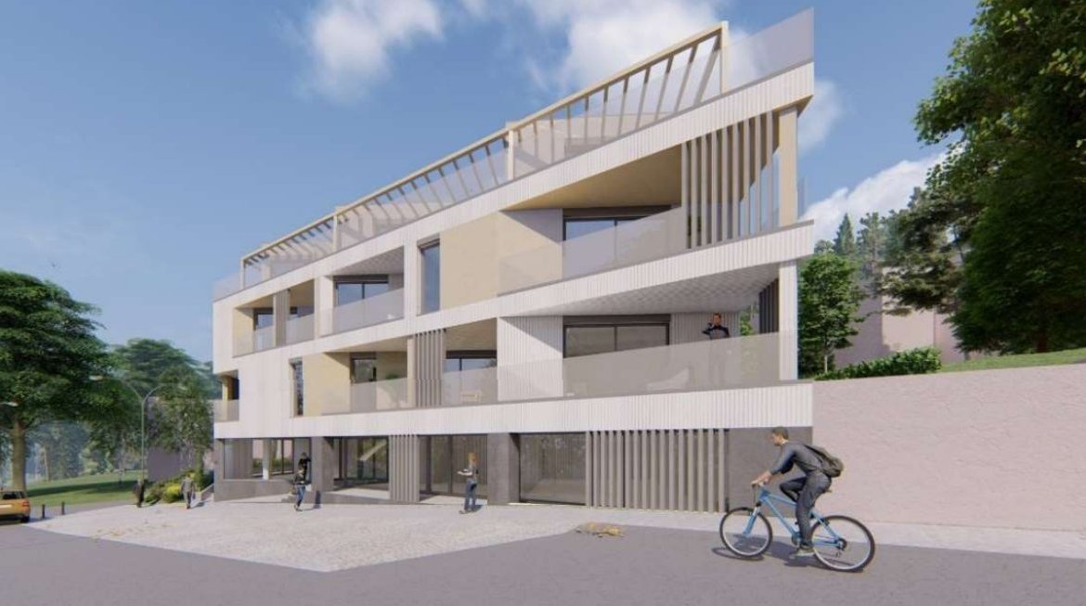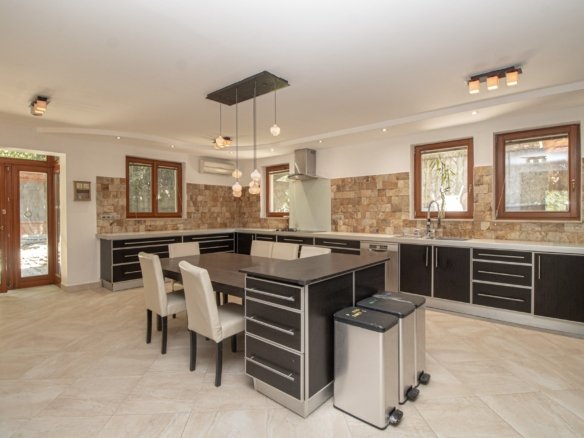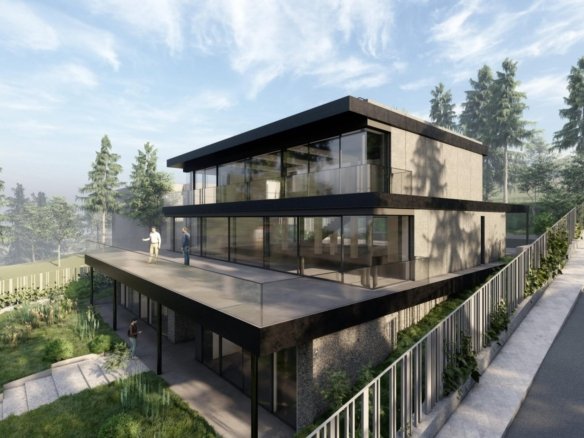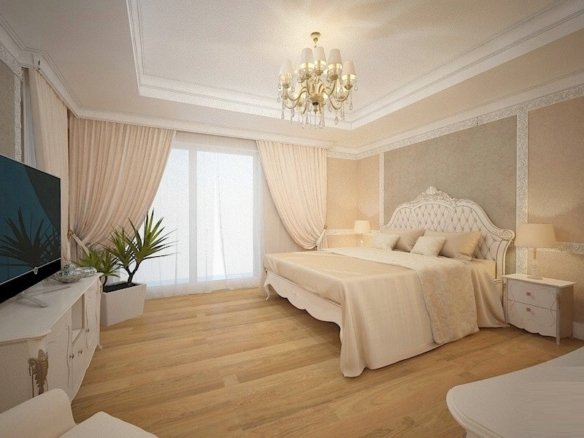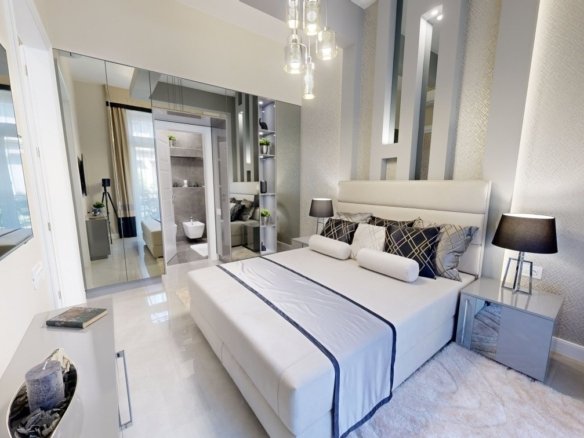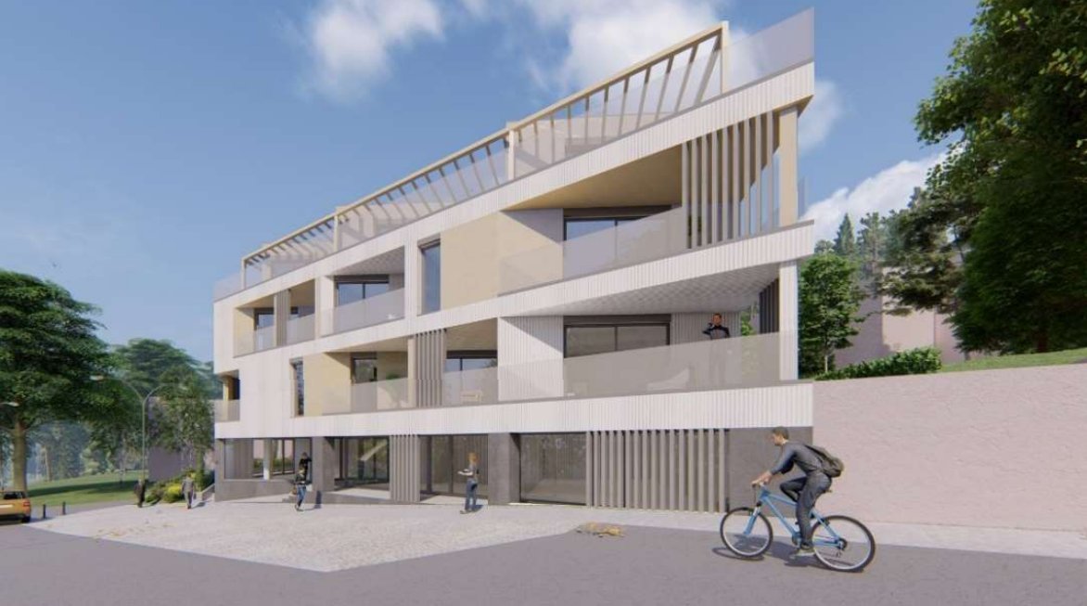Property Development Plot With A Valid Building Permit, Located In The 12th District, Hegyvidék
- 2.600.000€
- 2.600.000€
Description
We are offering a property development plot with a valid building permit in Budapest’s prestigious 12th district, Hegyvidék. The permit includes a five-story residential building with 10 apartments, 4 commercial units, and an underground garage with 23 parking spaces.
Building Layout (5 Levels):
Basement: Underground garage with 23 parking spaces + storage rooms
Ground Floor: 4 commercial units, storage spaces
1st Floor: 4 apartments with terraces
2nd Floor: 4 apartments with terraces and balconies
Penthouse Level: 2 penthouse apartments with private rooftop gardens
Apartments:
The building is primarily designed for residential use, with large glass surfaces to maximize natural light and take advantage of the panoramic east-facing views. Each apartment includes a minimum 2 sqm terrace, and the penthouse units feature private rooftop gardens.
Commercial Units:
The ground-floor retail spaces are designated for commercial and service functions (excluding food-related businesses). These units feature large glass windows and an arcade-style façade facing the street. Each unit includes a directly accessible storage room.
Technical Specifications:
Plot Size: 844 m²
Gross Building Area: 3,005.98 m²
Usable Building Area: 2,228.80 m²
Built Area Below Ground (Basement): 814.54 m²
Built Area Above Ground (Ground Floor): 547.86 m²
Total Built Area Above Ground (Ground Floor + 1st Floor + 2nd Floor + Penthouse): 2,191.44 m²
Total Built Area (Basement + All Above-Ground Floors): 3,005.98 m²
Planned Green Area at Ground Level: 213.25 m²
Floor Area Breakdown
Basement Net Area: 726 m²
Ground Floor Net Area: 486.2 m²
1st Floor Net Area: 465.8 m²
2nd Floor Net Area: 467.2 m²
Penthouse Level Net Area: 480.6 m²
Rooftop Gardens (for Apartments): 65.1 m²
Additional Areas
Total Net Residential Area: 1,009.3 m²
Total Terrace Area: 314.4 m²
Total Balcony Area: 19.7 m²
Total Rooftop Garden Area: 65.1 m²
Total Net Commercial Area: 306.9 m²
Ceiling Height: 2.75 m
This exclusive development opportunity is ideal for investors looking to build a modern, mixed-use property in one of Budapests most sought-after districts.
Details
-
Property ID AG1305-04
-
Price 2.600.000€
-
Living Area 2229 sqm
-
Lot Size 844 sqm
-
Property Type Land
-
Status For Sale
Address
-
City: Budapest
-
State/county: Budapest
-
Country: Hungary
Schedule a Tour
Contact Information
View ListingsSimilar Listings
Beautiful Luxury Family House With Green View In Pálvölgy, Budapest
- 2.052.809€
Newly Built Minimal Style Family House For Sale Budapest District 12
- 3.079.213€
Elegant, French Style Villa For Sale In The 12th District Of Budapest, Virányos
- 3.079.213€
