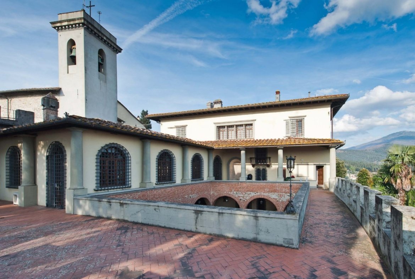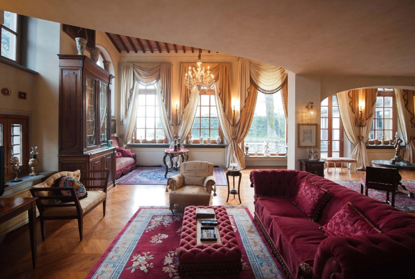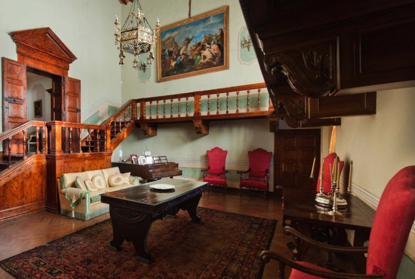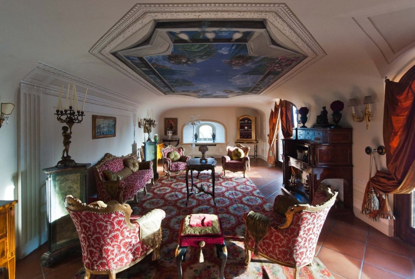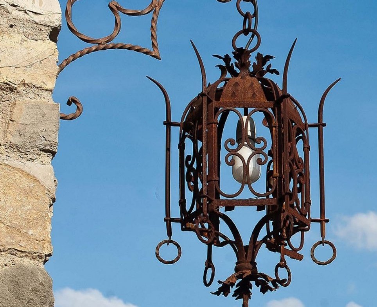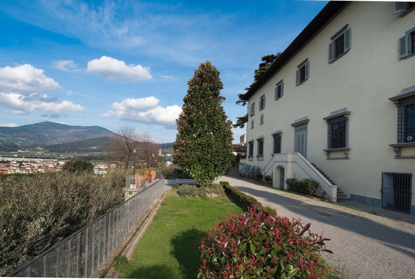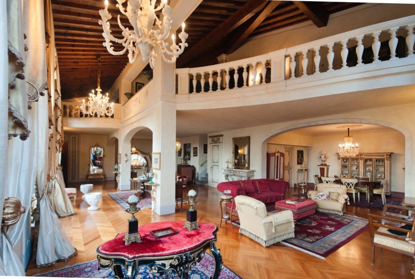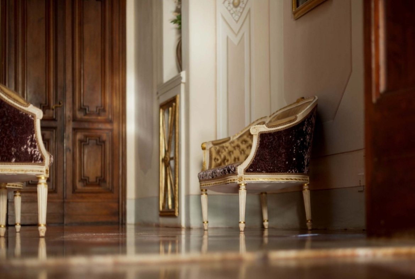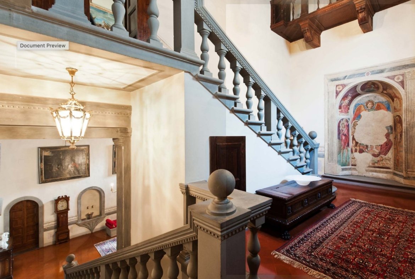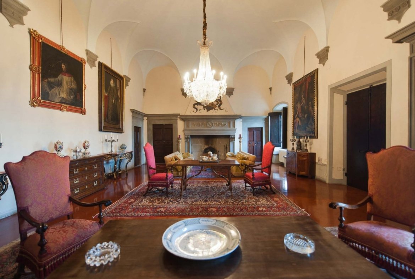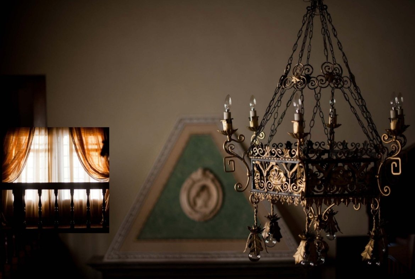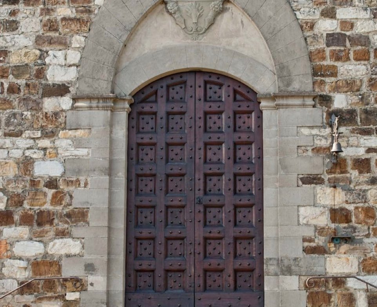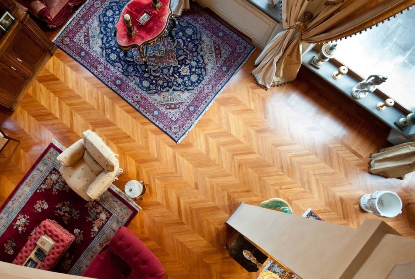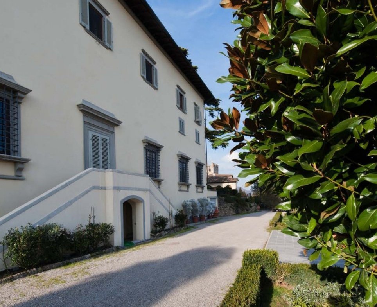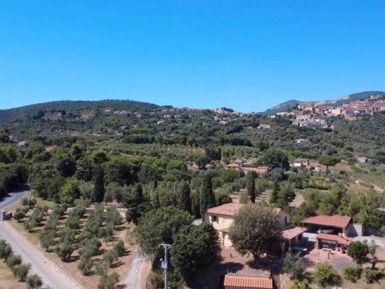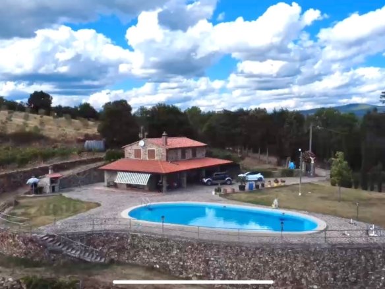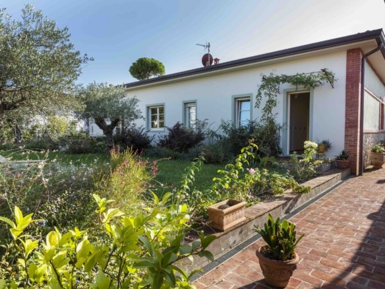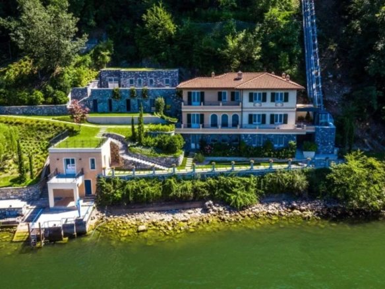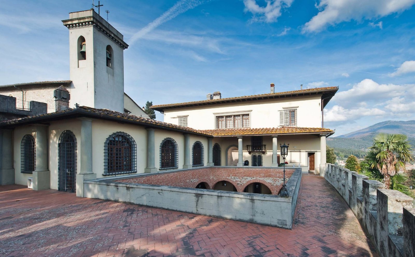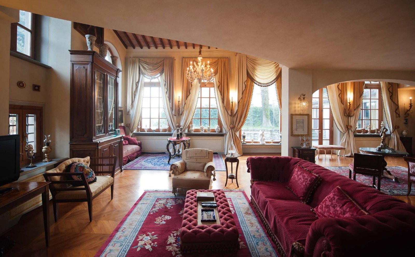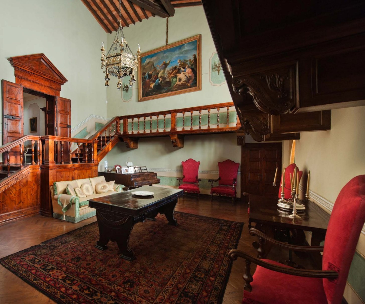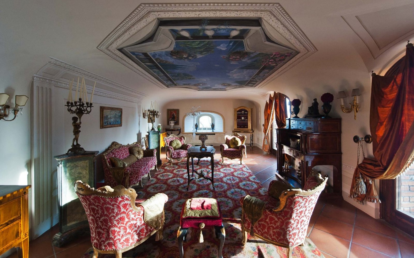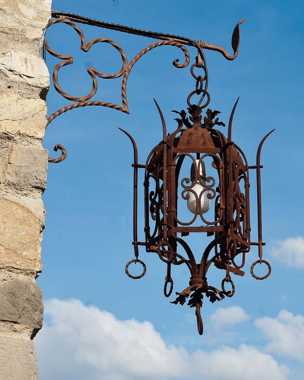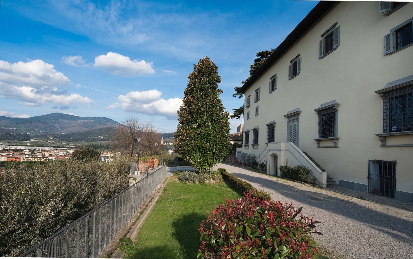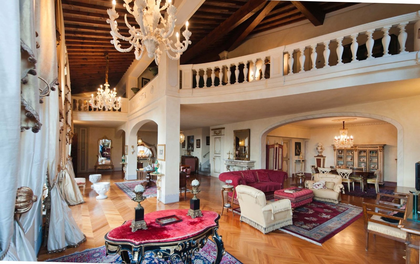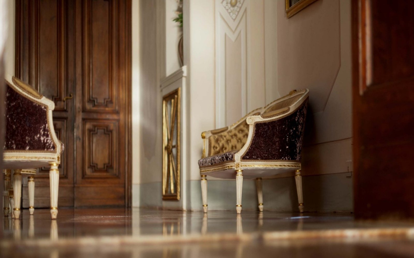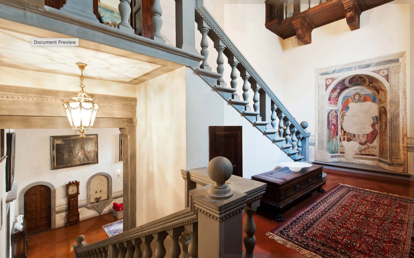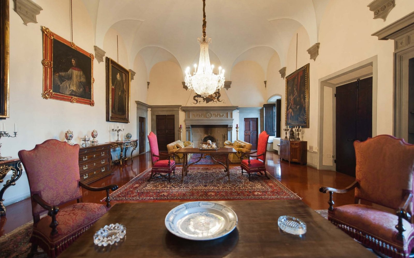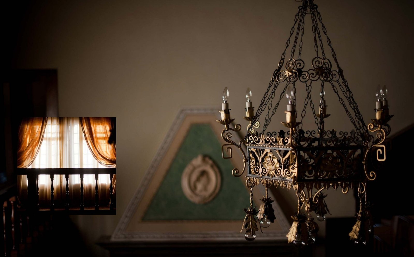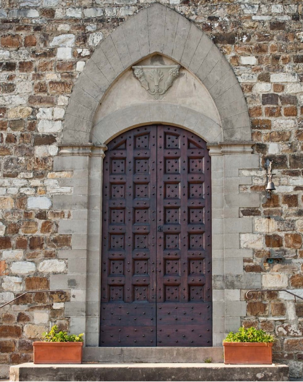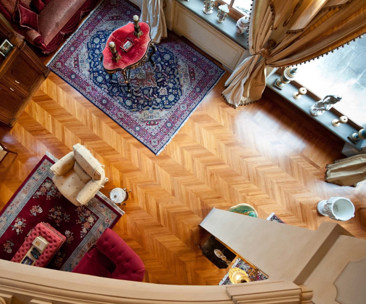Villa With Spectacular View
- Price On Request
- Price On Request
Description
Real Estate Report – Properties in Calenzano
The properties described in this report are located in the municipality of
Calenzano, a small town with approximately 18,000 in habitants, situated between the municipalities of Sesto Fiorentino to the east (approximately 3 km) and Prato to the west (approximately 6 km), and about 15 km from Florence.
More precisely, they are in the area known as “Calenzano Alto,” which
corresponds to the historic fortified village built around the Castle in the 12th century. The village is perched on an isolated hill overlooking the Marina stream valley, bordered by the Calvana Mountains to the west, Monte Morello to the east, and the Arno plain to the south. Today, it stands above the residential center ofthe municipality and the adjacent extensive industrial area that stretches southeast ofthe historic village.
The subject properties, located on the southeastern edge of the hill withaccess from the central street of the village, include the so-called “Villa Ginori” and several portions of the villa’s annex, as well as various land plots on the sloping hillside descending towards Via Puccini below.
These properties are set in a peaceful and historically significant
environment, featuring prominent landmarks such as the 13th-century
Church of San Niccolò and the coeval Castle, which has been publicly
owned since 2004 and now houses the “Museum of Historical Figurines.” Via di Castello, where the properties face north, is accessible only to residents and authorized individuals. On the opposite side, the properties offer panoramic views of the surrounding plain.
The main town below, accessible in just a few minutes on foot or by car via Via di Castello, provides nearly all essential services and infrastructure. It should be noted that the village is not served by public transportation
Property Description
The property is situated within the historic village of the Castle of Calenzano.
The real estate complex consists of a historic villa positioned in a panoramic location, along with adjacent buildings (formerly a lemon house) and an extensive external courtyard.
The complex is composed of multiple interconnected structures of varying sizes, arranged around the courtyard ofthe original nucleus.
• First Building (“Antique Wing”): A stone-faced structure featuring a central courtyard and a ground-floor loggia, which serves as the main entrance and provides access to several rooms. The mezzanine level contains additional rooms and another loggia, along with a panoramic terrace comprising two connected sections—one larger and deeper, both rectangular in shape.
• Second Building: A two-story structure located adjacent to the first
building, internally connected to it and featuring direct access to the garden.
• Third Building (Main Palace): The largest and most prominent structure, consisting of three floors (ground, mezzanine, and first floor). The floors are internally connected by staircases and an elevator.
From both a cadastral and practical standpoint, the entire complex is
registered as a single real estate unit currently occupied by multiple family groups. The residence is divided into functional areas tailored to the needs of each household, with multiple independent entrances and various service areas (including kitchens and bathrooms).
At the time of the inspection, the property was found to be in excellent
maintenance and conservation condition.
• ExternalCondition: The facades showsigns ofmoderatewear.
•Roof: Well-maintained.
• Interior Condition: The rooms are elegantly furnished and actively used,
featuring high-end finishes.
• Systems: The property is equipped with central heating and air
conditioning.
Property Measurements & Composition
Main Residential Unit
* Total Area: 1,867.00 sqm (as per cadastral records).
* Layout: The residential unit spans three floors and is accessed via the condominium road.
* Ground Floor: Entrance, living room, dining area, kitchen. and bathroom.
A central staircase (with elevator) connects all floors.
* First Floor: A spacious hallway-wardrobe, three bedrooms (one with a walk-in closet), and two bathrooms.
* Basement: Three cellar rooms (one with external access), two bathrooms.
The staircase further leads to an additional underground cellar.
Second Residential Unit
* Total Area: 323.00 sqm (as per cadastral records).
* Layout: This unit is within the historic village and spans three levels. with access through the condominium road and a driveway gate.
* Ground Floor: A rectangular-shaped area forming part of a larger living space, a wardrobe room, and a terrace on two levels.
* Basement: Two cellar rooms and a small external storage room.
Third Residential Unit
* Total Area: 80.00 sqm (as per cadastral records).
* Layout: The unit extends over three floors.
* Ground Floor: A large living area connected to a rectangular space.
* First Floor: A wardrobe room.
* Basement: Two cellar rooms and a small external storage room
Garages
* Garage 1: 91.00 sqm.
* Garage 2: 17.00 sqm.
Land Parcels
* Primary Land Parcel (Adjacent to the Property)
* Total Area: 4,982.00 sqm (as per cadastral records).
* Description: Located within the historic village. the land consists of multiple terraced sections supported by ancient retaining walls.
* Upper Terrace: Functions as the rear courtyard of the entire complex and includes areas for pathways: parking: and maneuvering space.
* Lower Terrace: Accessible via a staircase to the left. this area features a tree-lined garden with panoramic views of Calenzano.
* Additional Land Parcels (Expanding Towards Via Puccini)
* Total Area: 29,054.00 sqm (as per cadastral records).
* Description: These parcels are located behind the complex and slope downwards toward the valley with terraced sections extending to Via Puccini.
Conclusion
The real estate complex in Calenzano Alto represents a property of significant historical and artistic value. With its prime location, extensive land. and well-preserved structures. it offers a unique investment opportunity. The panoramic positioning, refined interiors, and functional layout make it ar exclusive and prestigious residence.
Details
-
Property ID AG1281-06
-
Price Price On Request
-
Living Area 1850 sqm
-
Lot Size 35 ha
-
Bedrooms 3
-
Bathrooms 5
-
Property Type Villa
-
Status For Sale
Address
-
City: Calenzano
-
State/county: Tuscany
-
Country: Italy
Schedule a Tour
Contact Information
View ListingsSimilar Listings
Magnificent Villa With Pool And Vineyard Views, Just Minutes From The Sea
- 1.500.000€
Elegant Renovated Home with Outbuilding and Garden in Lido di Camaiore
- 1.800.000€
